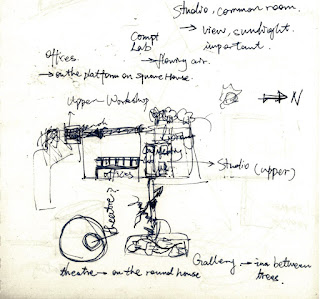File link: https://www.dropbox.com/s/96fmc34era6pnu8/model.ls6?dl=0 (lumion)
https://www.dropbox.com/s/lbfpkwlr2b5hp2w/unsw%20model2.skp?dl=0 (sketchup) (furnitures were deleted due to the file size)
Tuesday, 28 June 2016
Final model
Courtyard, the core of the mini campus.
The bridge with a curvilinear outer shell.
Gallery in between the trees.
Library, research space and computer lab.
Arc main entrance to welcome people. A curve shell to prevent summer sun when winter sun could still goes in.
Meeting room for staff and students is designed in one continuous space to encourage communication. Not enclose space to welcome using.
Offices, located on a vacant space in the square house, make fully use of the space.
The bridge and workshop.
The studio is designed in a random quadrilateral to enlarge the space, especially the south facade facing the courtyard.
The theatre
Moving elements
Transmit conveyor in the bridge.
Sometimes, when it is windy, it would be a problem that how to protect our model. With this conveyor, model and materials could be safely transmitted in the tube.
Automatic door.
Exp3: mashup concept
What Frank Lloyd Wright called Organic Architecture is
emphasizing harmonious integration of building and landscape, use of natural
materials and high functionality. As for today, exploration the tenets of
Wright’s organic architecture – appropriateness to time, place and people –
will focus on efficient concepts of material, site and climate, use of space, attention to local
environment and use of natural light.
To make good use of benefit of the spacious site, flat,
spread-out buildings that surrounds a courtyard will be designed. The
relationship between the site and each building has been carefully considered
to determine the position. It is to combine the capabilities of
modern industries design and the nature wealth and beauty. Glazing feature
would widely be used for grant view.
Reference
"House of Spread / FORM | Kouichi Kimura" 22 Mar
2010. ArchDaily. Accessed 17 May 2016. http://www.archdaily.com/53063/house-of-spread-form-kouichi-kimura.
Karissa Rosenfield. "Exhibit: Frank Lloyd Wright:
Organic Architecture for the 21st Century" 18 Dec 2011. ArchDaily.
Accessed 18 May 2016. http://www.archdaily.com/192867/exhibit-frank-lloyd-wright-organic-architecture-for-the-21st-century.
"Tubular Glass House by Aibek Almassov Wraps around a
Full-grown Tree." Dezeen Tubular Glass House by Aibek Almassov Could Be
Built around a Fullgrown Tree Comments. March 16, 2016. Accessed May 17, 2016. http://www.dezeen.com/2016/03/16/tree-in-the-house-by-almassov-of-a-masow-architects-conceptual-design-cylindrical-glazed/.
Subscribe to:
Comments (Atom)


























